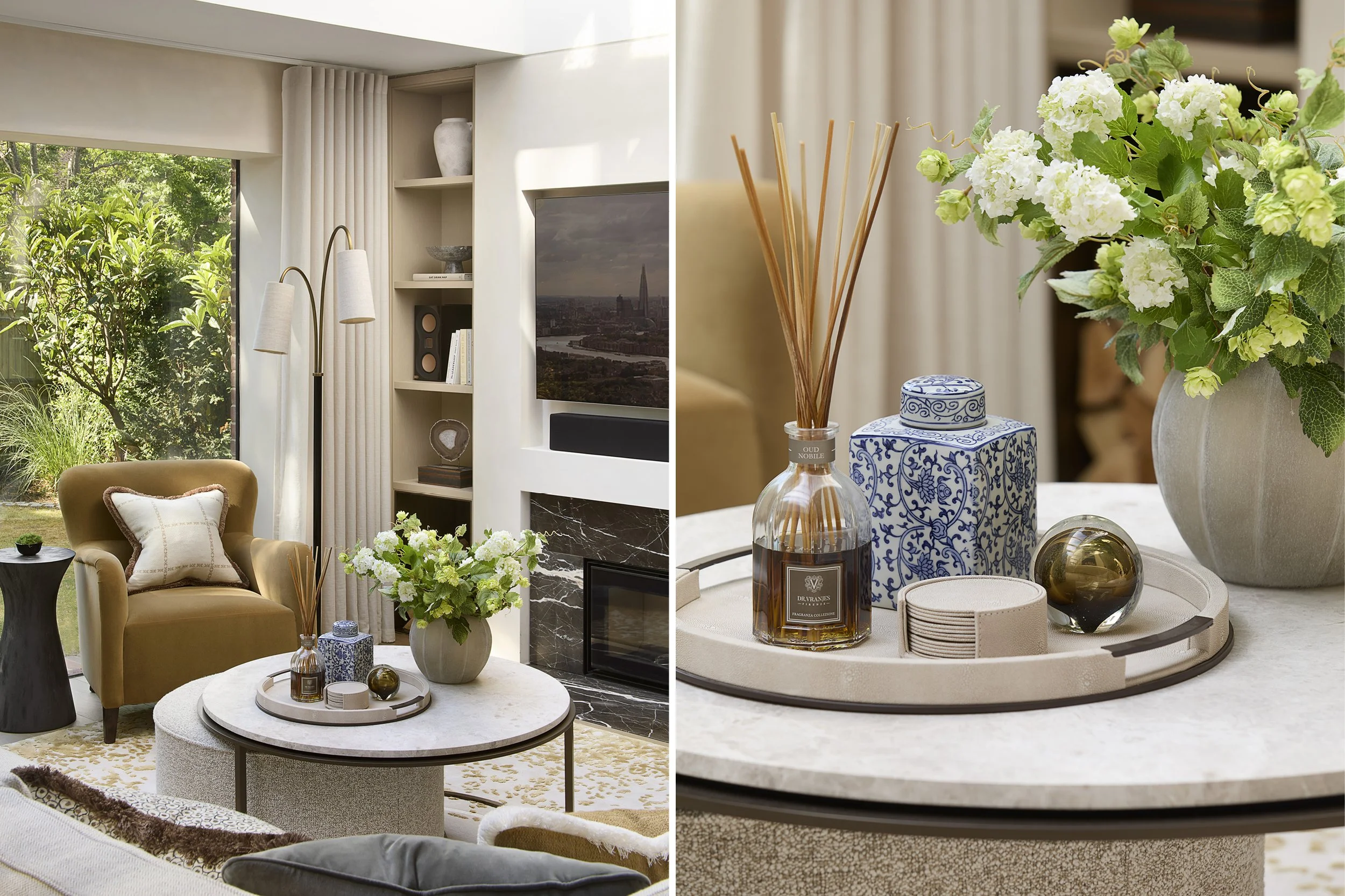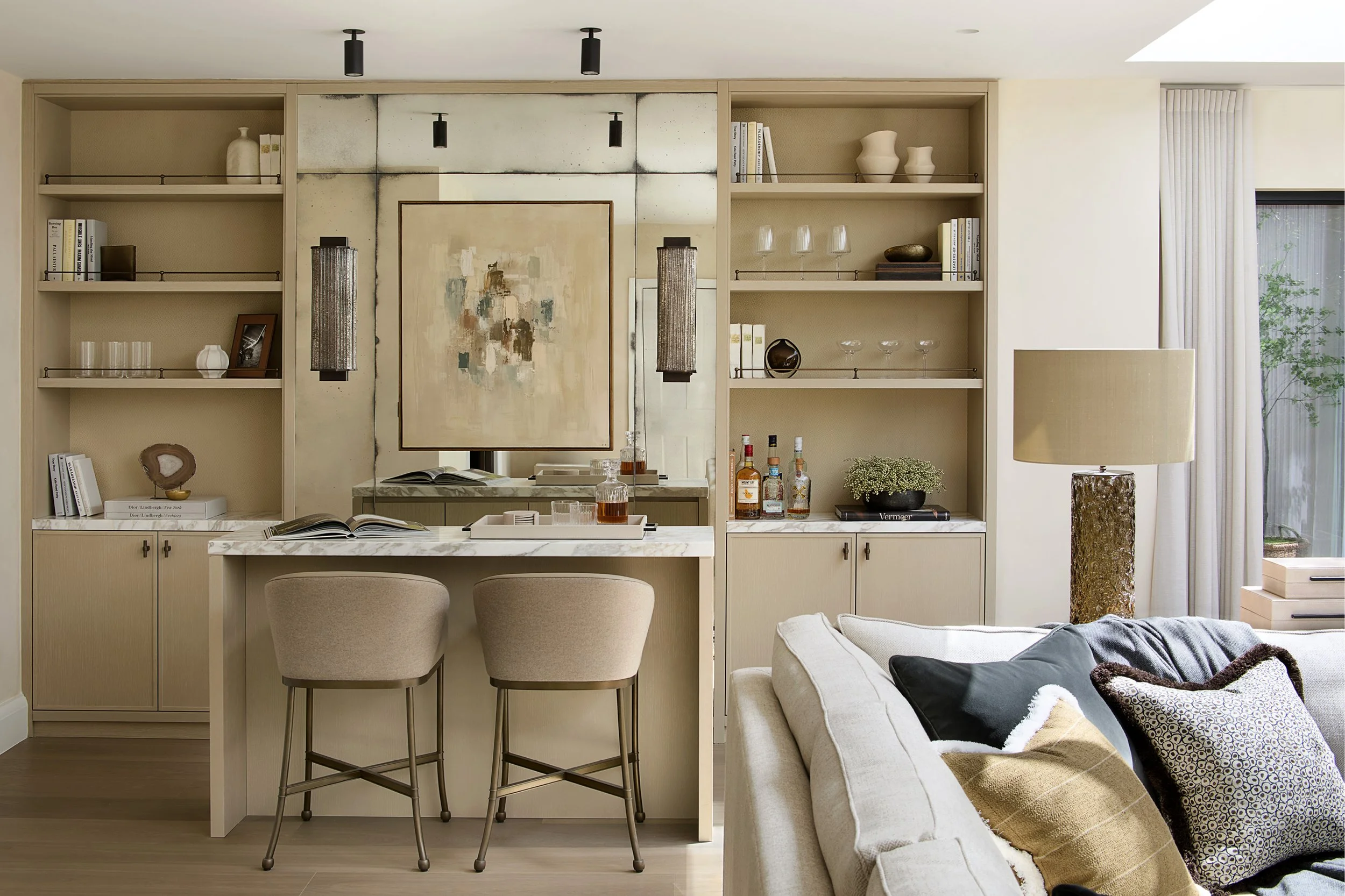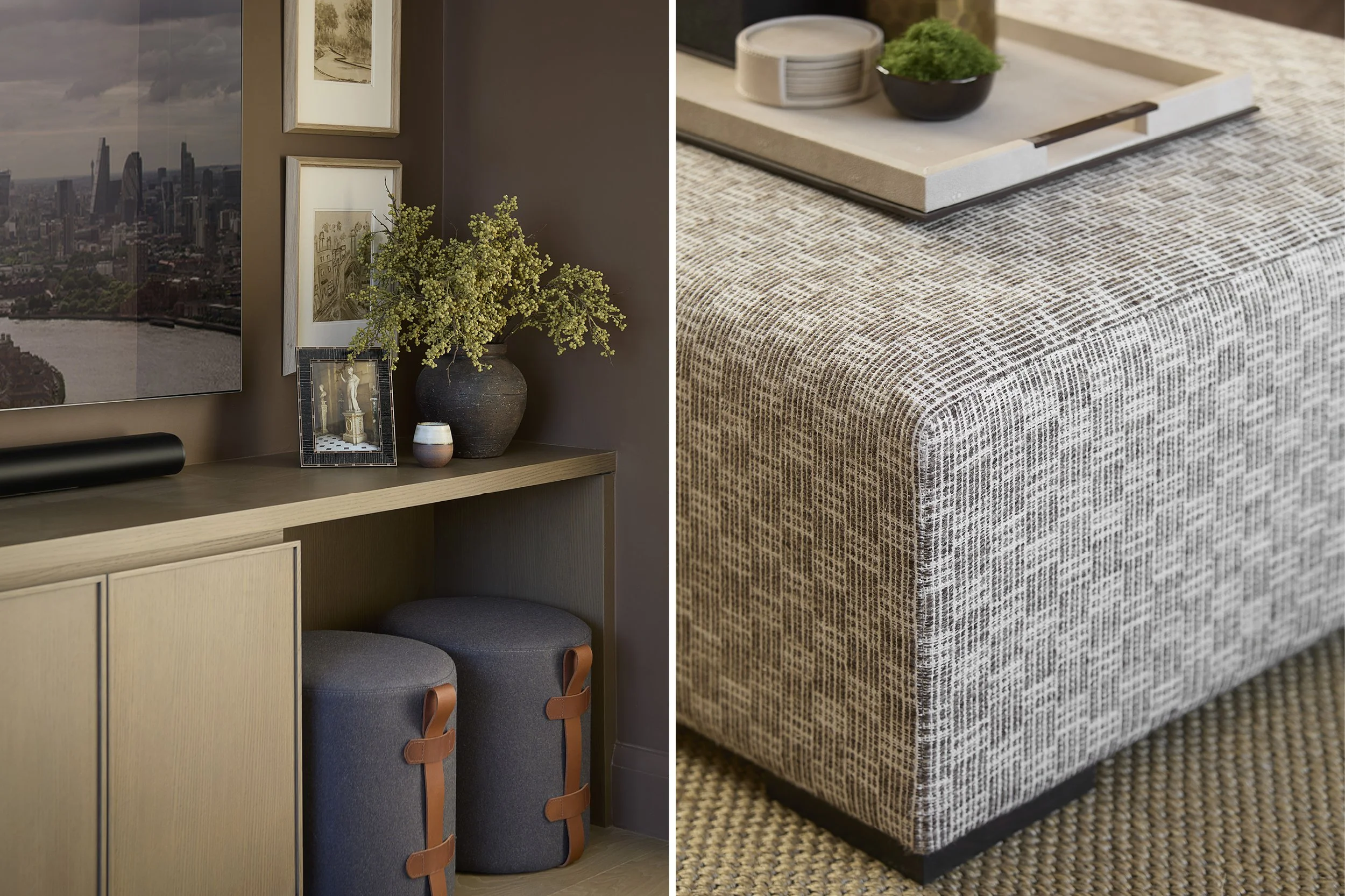Wimbledon Home
Working in collaboration with MAP Architects, we reimagined the main living area of this charming Wimbledon home through a thoughtful extension that brings in both light and a renewed sense of purpose. The house had remained unchanged for many years, and the brief was to modernise, expand, and breathe new life into it creating a fluid connection between indoors and out.
Architecturally, the palette is clean and tactile: expansive windows with frameless glass, lime-washed walls for softness and depth, and a striking TV wall with a contemporary marble fireplace. Built-in niches lined in patinated bronze serve as timber log stores. The space is flooded with natural light and anchored by a warm, inviting palette of neutrals, offset with rich tan and petrol blue hues accents. A bespoke corner sofa forms the heart of the room the ultimate cozy retreat.
A standout feature is the bespoke bar, designed for our whisky-collecting client. Rather than a traditional, moody gentleman’s club feel, we envisioned something fresh, a bar that feels open, inviting yet still indulgent. The design features patinated mirrors by Rupert Bevan, Murano glass wall lights, and a sculptural marble island.
Tucked away, the snug TV room is painted in a rich rusty brown a cocooning backdrop for movie nights on a tactile velvet sofa. All fabrics are child and family-friendly, with a focus on sustainability. A custom-designed media unit houses all equipment and includes a small built-in desk for added functionality.





